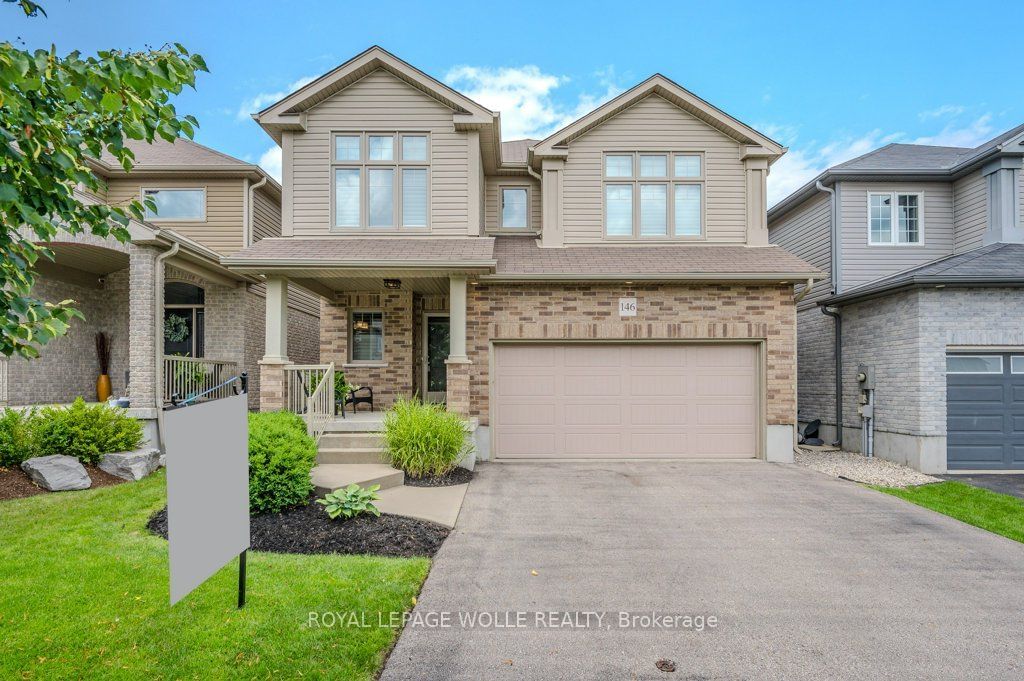$1,149,900
$*,***,***
4-Bed
4-Bath
2000-2500 Sq. ft
Listed on 7/18/24
Listed by ROYAL LEPAGE WOLLE REALTY
A spacious foyer leading to an open concept layout inviting you to explore the beautifully designed interior spaces. A beautiful kitchen w/granite countertops, backsplash, & appliances. Main floor also offers a gas fp w/stone surround & an additional stone feature wall. Patio doors lead to an outdoor covered patio w/privacy shutters, granite grill area w/ceramic charcoal BBQ, Blackstone griddle, bar fridge, & bar top. Quiet outdoor living area w/ hot tub, pergola, & no rear neighbors. Upstairs you'll find 4 bedrms, 2 bathrms, including primary bedroom w/plenty of natural light. It includes two generous walk-in closets, providing ample storage space & organizational options. The en-suite bathrm is complete w/ a walk in rain shower & two separate vanities. Adding to the master suite is a private office, perfect for those who work from home. Finished basement w/a stunning live edge bar, granite feature wall, electric fireplace, office/den, bathroom, & plenty of storage.
**INTERBOARD LISTING: CORNERSTONE - WATERLOO REGION REAL ESTATE ASSOC**
X9061183
Detached, 2-Storey
2000-2500
14
4
4
2
Attached
4
6-15
Central Air
Finished
Y
Brick, Vinyl Siding
Forced Air
Y
$5,178.00 (2024)
< .50 Acres
111.00x35.64 (Feet)
